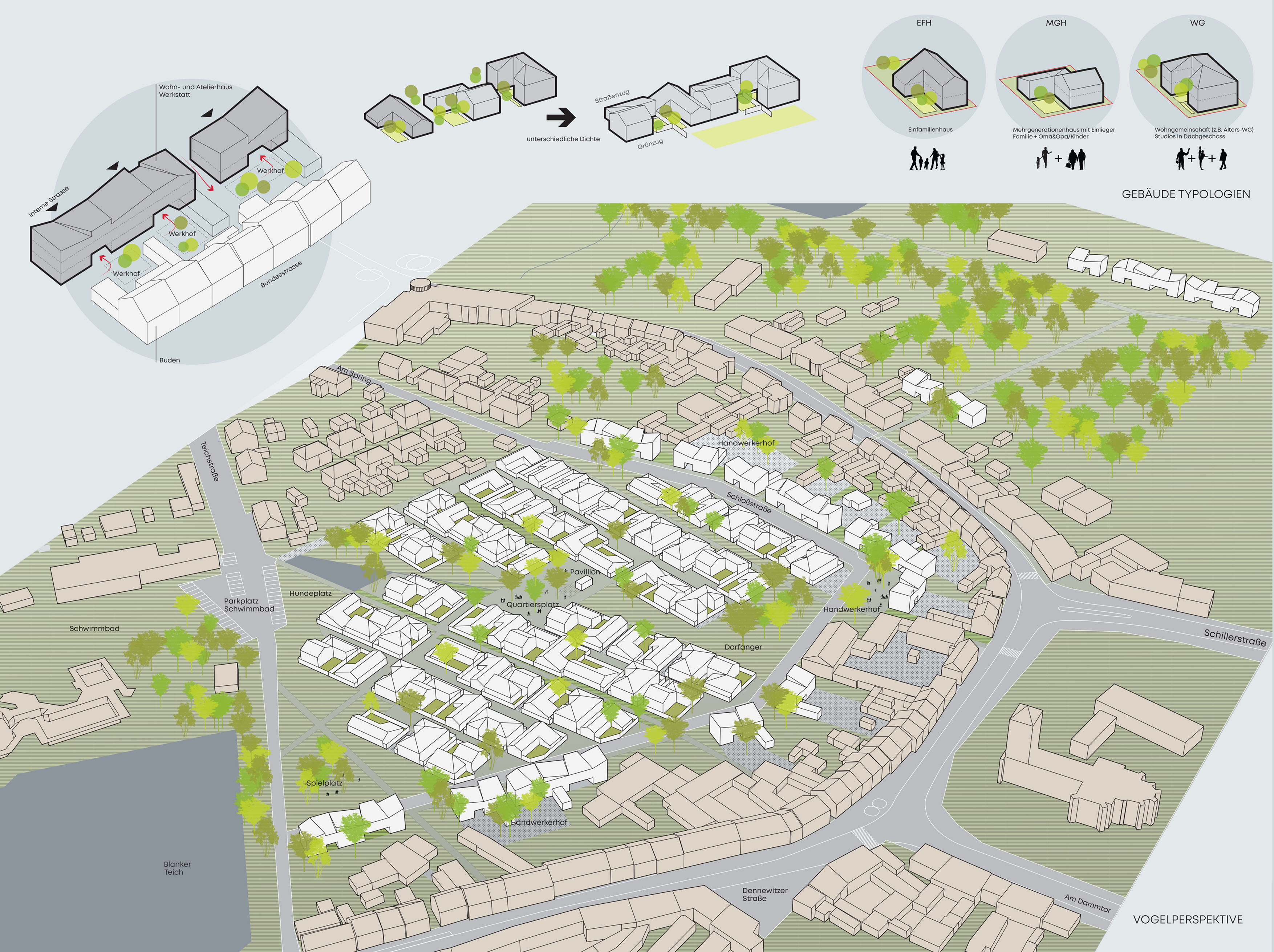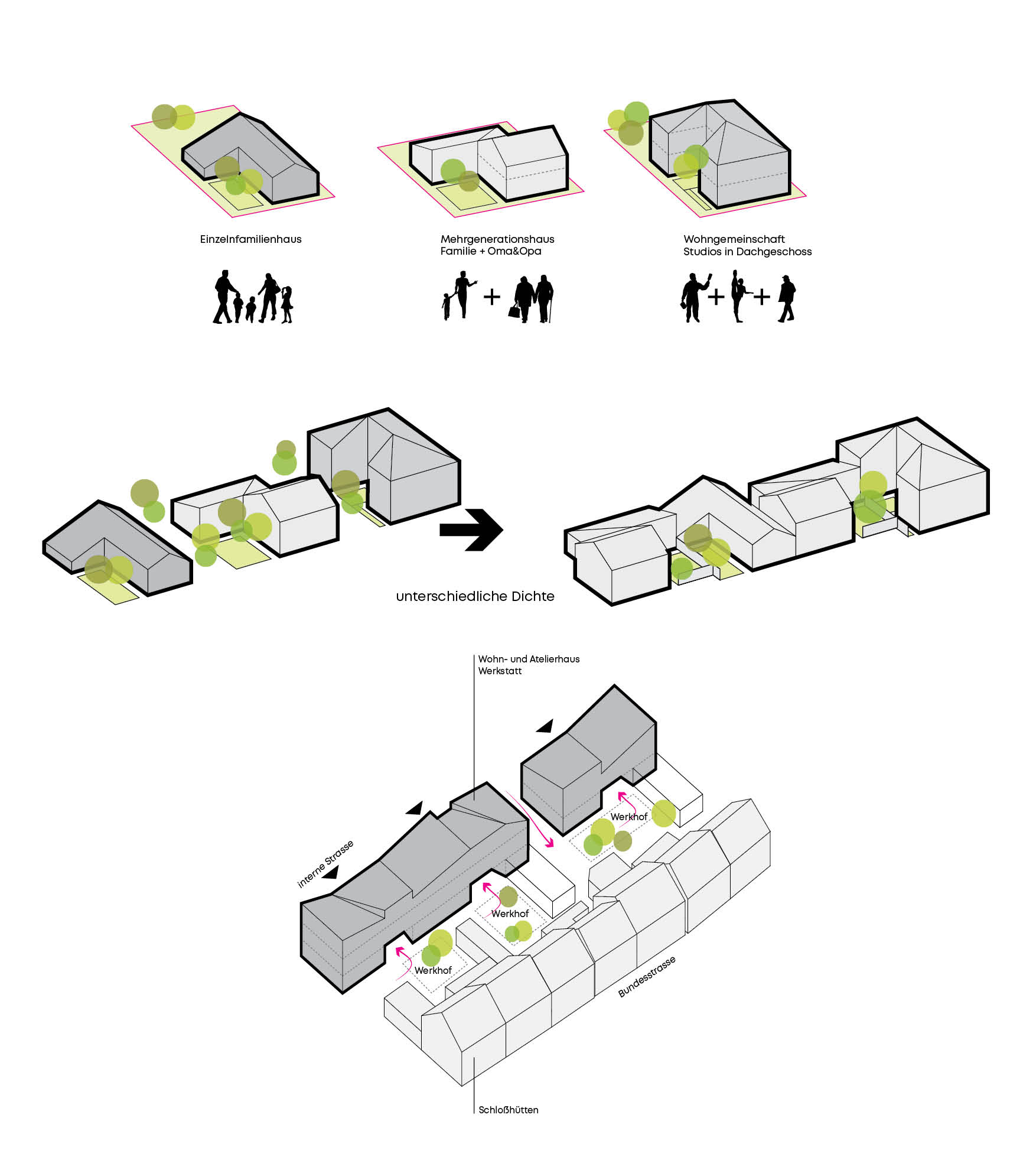competition 2019 Jüterborg
with CLTR Cluster Architekten

Within the existing structure of the site, areas for redensification for approx. 80 new residential buildings with garden plots are shown, which due to their location between the old town and the train station, pose an attractive alternative for a new housing estate outside the city center. The basis and at the same time the backbone for this new settlement is the development and crossing of the competition area with footpaths and cycle paths, which deliberately and carefully fill in gaps in the castle walls and thus enable the entire western urban area to be networked.

A proposed mixture of single-family houses, multigenerational houses and houses with shared apartments (e.g. old people’s flat shares) offers a village-like character with an orderly division and demographic mix of uses. Semi detached structures, open and courtyard houses create a diversity in the street space - the buildings follow up on the existing typology of connected one and two-story rows of buildings in the old town and suburbs, and transfer these with their loosened backyards in a contemporary way.

Along the access lanes they formulate “picturesque” street spaces through the alternation of gables and eaves, as well as through targeted design of the courtyards and walls; this urban, stone side of the access lanes alternates with a natural side along the garden. To the south the structure loosens and opens up, and with gardens facing the adjacent landscape, these structures give the Dammvorstadt a new and friendly face, which can also be experienced by the surrounding neighbors and swimming pool visitors.
︎